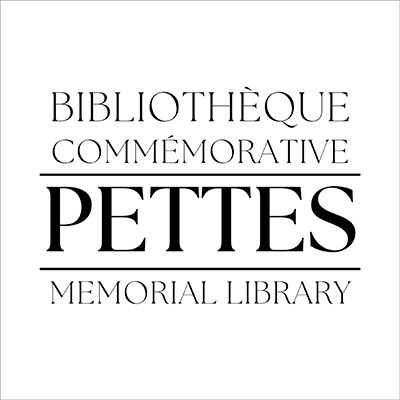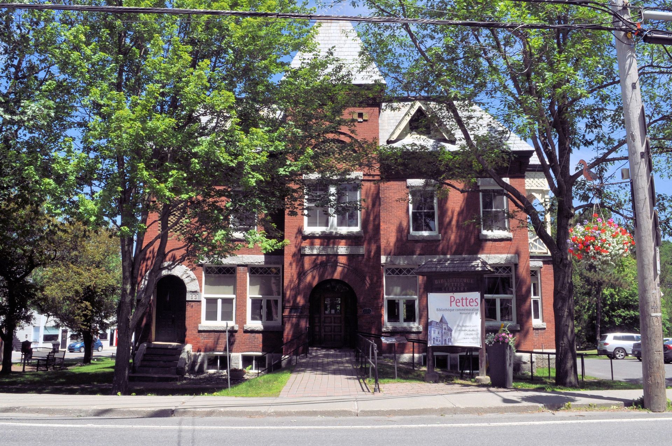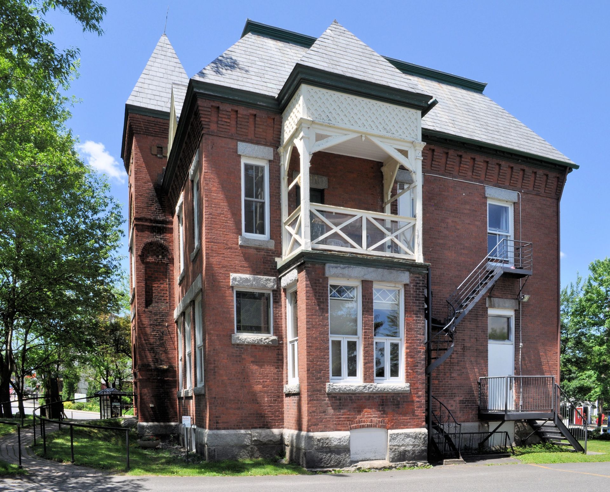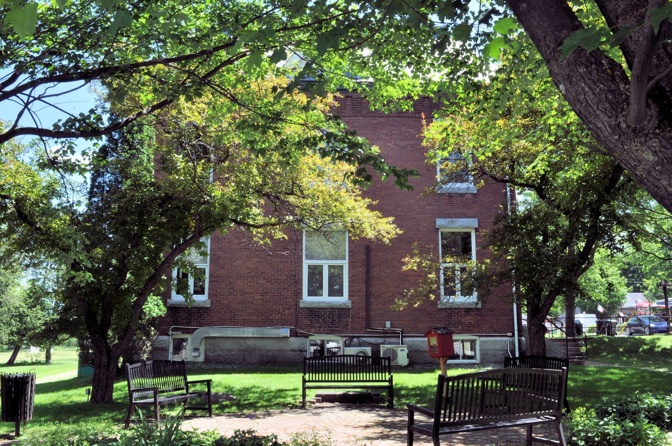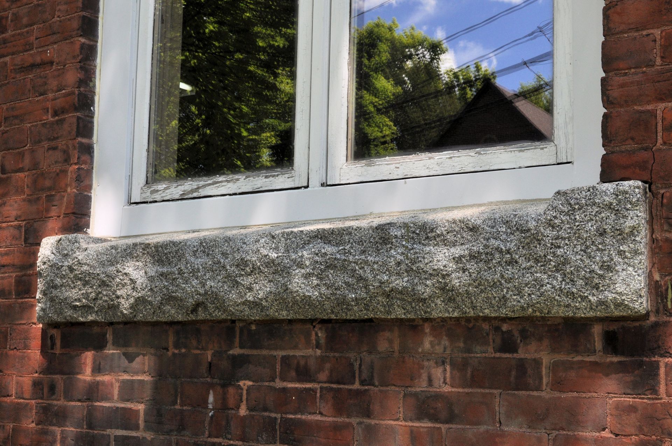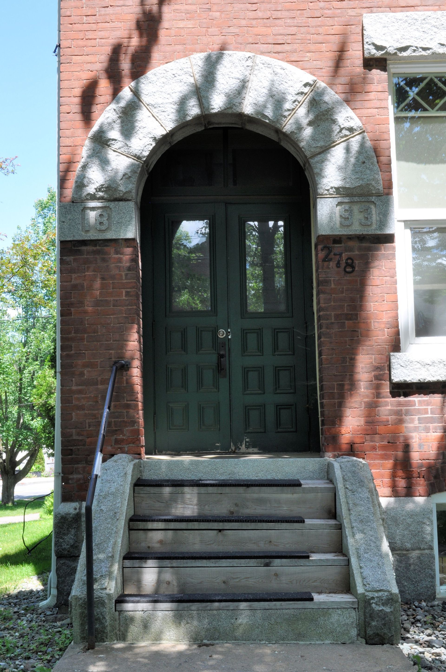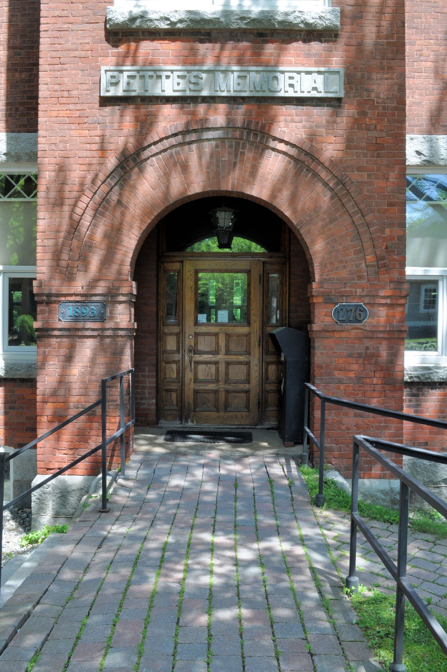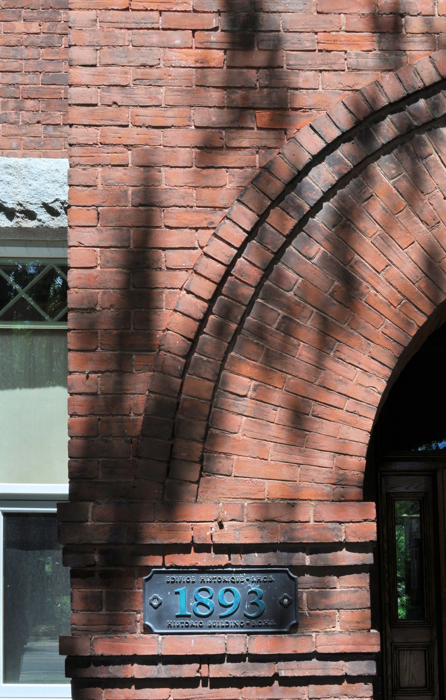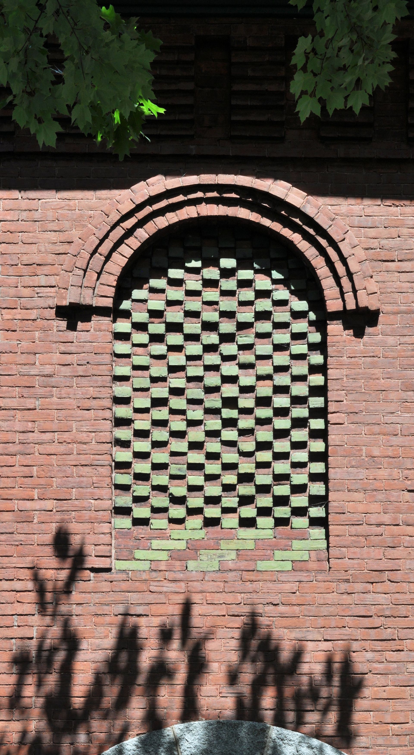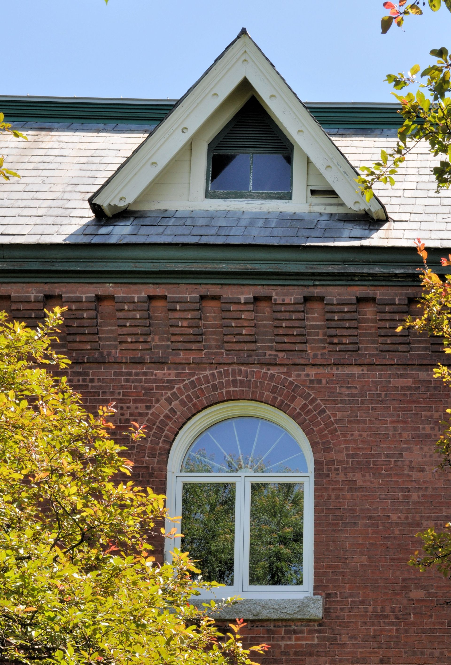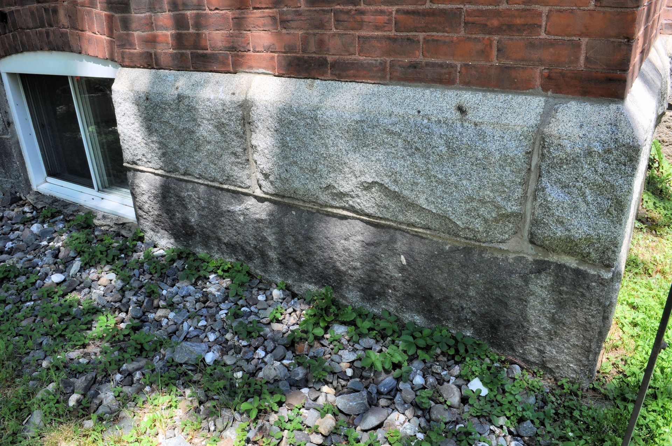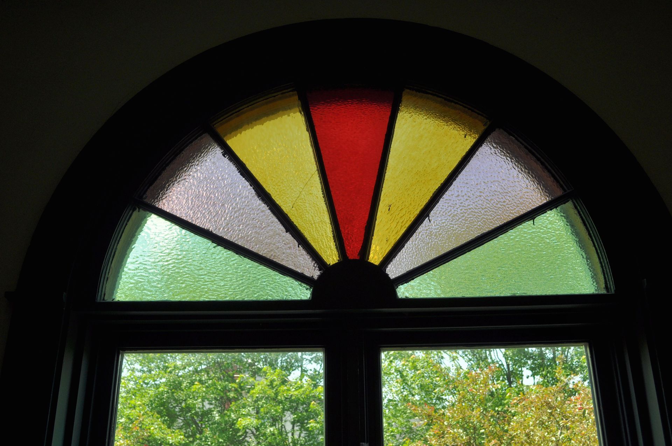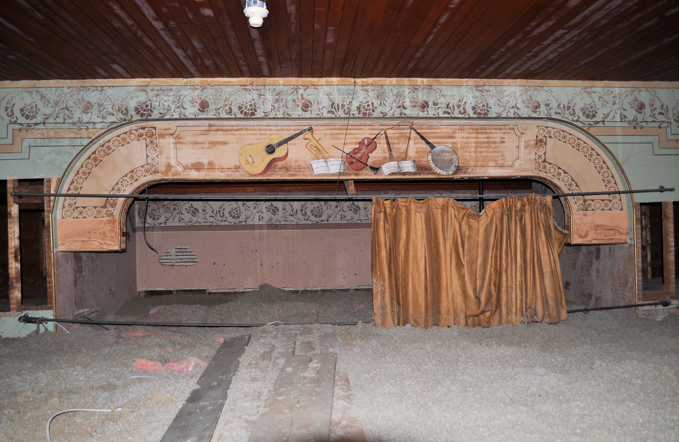L'architecture de la bibliothèque
The library's unique architecture
Research courtesy of Annmarie Adams, Professor, School of Architecture, McGill University
Board of Directors, Pettes Memorial Library
The library was very stylish for its time and remains a strikingly beautiful historical building today. Structurally it is a 2½-storey red brick block with a mansard roof and central tower. Some other important features: the building has a prominent granite foundation and granite window sills; triangular dormers in the mansard; two prominent arched entrances, subtly differentiated by materials in voussoirs (a wedge-shaped or tapered stone used to construct an arch). And this arch motif repeats on the second floor, highlighted with a pronounced change in the brick pattern. A playful brick pattern is also just under roofline.
More generally, it has a clear front and back; fronts southward on Knowlton Road. The east elevation, invisible here, has an extraordinary wooden balcony sitting atop a protruding bay, also roofed by a mansard which steps eastward.
Like many Victorian public buildings it is prominently located, is monumental and built of fine materials. And fortunately we know a lot about the materials used to build the library from archives found at the Brome County Historical Society.
The detail with which Story outlined the project and acquired quotes on plumbing, wood, heating, and other finishes are well recorded. In keeping with Mrs. Pettes hope that the building would remain in good form long after construction, Story suggested finishing the exterior in brick instead of wood. It is interesting to note that Knowlton had few brick buildings at the time. Pine, spruce, and bass wood were used for doors, windows, wainscoting and other details in the project and Story took great care to outline exactly in what condition the materials were to arrive and be finished for the project.
Story's library design included an attic-level theatre, with separate entrance, whose hand-painted stage is still partially intact. As such initially Pettes functioned as more than a library, but also a performance space and a memorial for the community.
Click on any of the images above to view in a larger format and scroll through the gallery.
A special thanks to architectural photographer Rick Kerrigan, whose exceptional photos document the current state of Bibliothèque Pettes Memorial Library building, in advance of our future expansion project.
